Ground breaking on cabin 3 has begun. This last week we have been working on removing trees and shaping the lot to prepare for pouring the foundation for cabin 3 (stabilized CEB cabin). The original design was to take out part of the hill and move the dirt forward to create the flat area for a concrete foundation for the CEB walls. In the end we decided to make a walk out basement with the public accessible cabin on top. The rational behind this decision was swayed do to the following.
Decision Factors
- This would provide a space for a pseudo storm shelter which Melissa had been wanting for a long time.
- This would raise the living area of the cabin about 9′ and would enhance the view.
- This will also yield more storage / living area. We are going to stub out shower, sink and a toilet.
- And one of the most important. Since this cabin is going to be fully wheel chair accessible, this will allow a “fairly” level entry into the cabin. Nothing is level here.
This was the initial state of the area where the circular drive was going to go.
This is the result of some of the clearing. One long backbreaking day of chain sawing with the help of my friend, Morris Dillow!
It didn’t take long to hit some massive flint and quartz rocks that the excavator could not break. So we had to use the hydraulic hammer to break up the rocks to get where we needed to be.
In the end, our amazing excavator magician finished the pad site, and driveway in 2 days.
Final pad site. The grade drops about 7 feet and the basement walls will be a little over 8 feet. The clearing for the pad is about 46 x 22. The cabin will be about 40 x 16 with a kick out for the bedroom.
Rough-in on the driveway.
Elevation from the main road.
Top of the pad site.

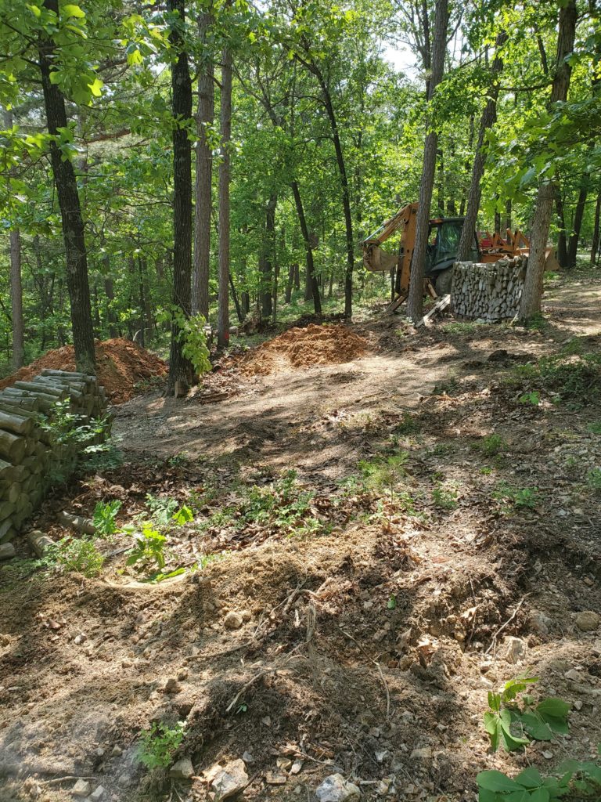
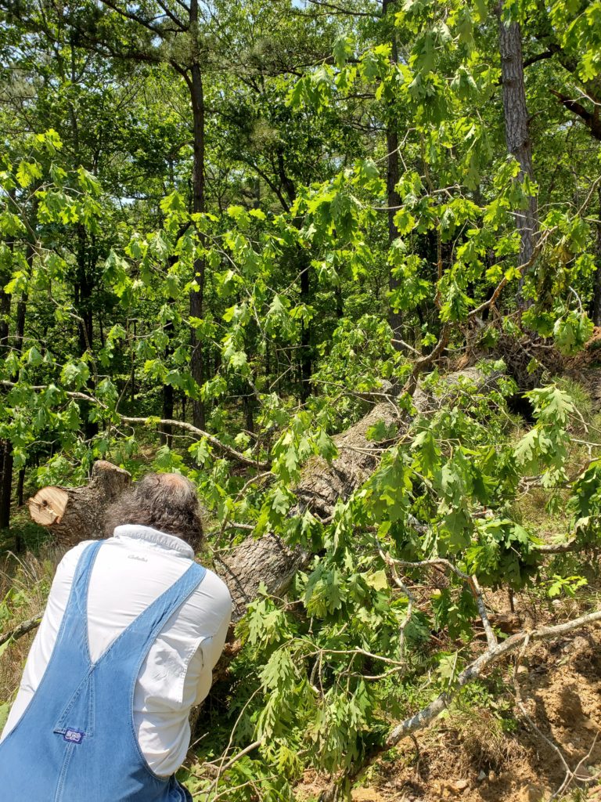
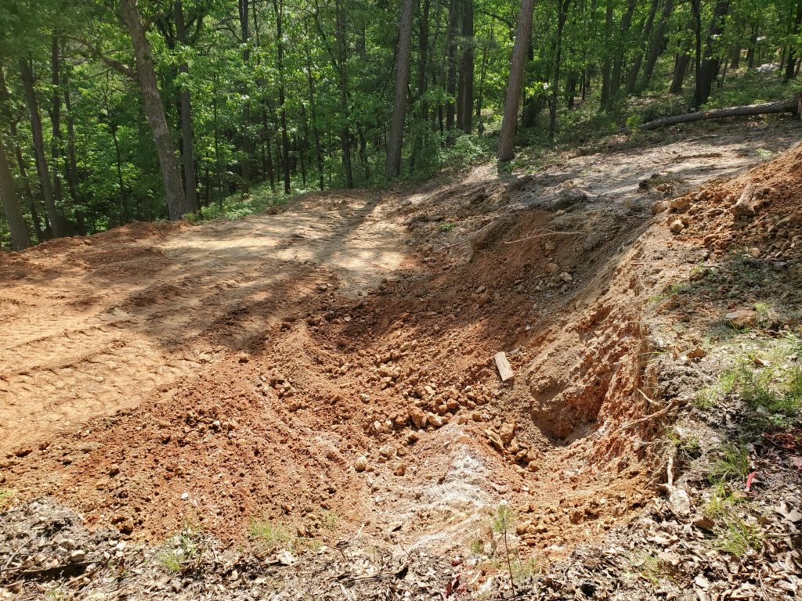
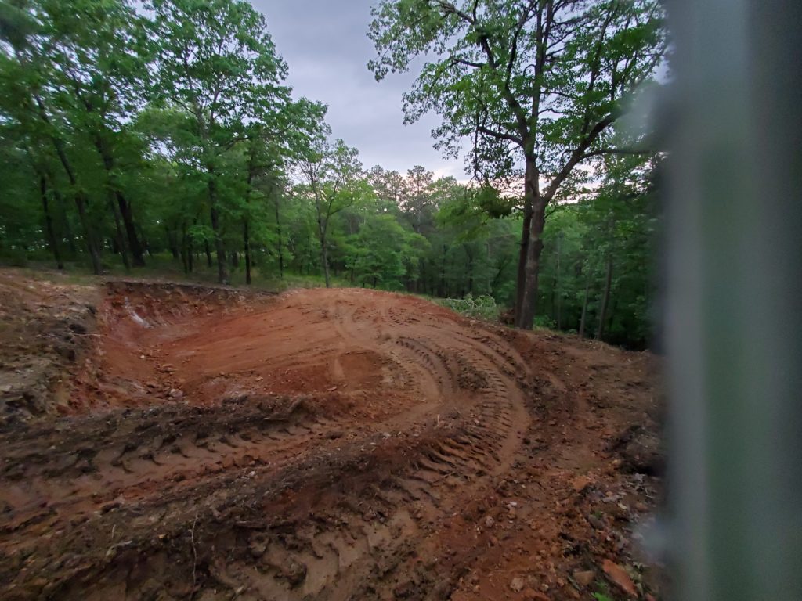
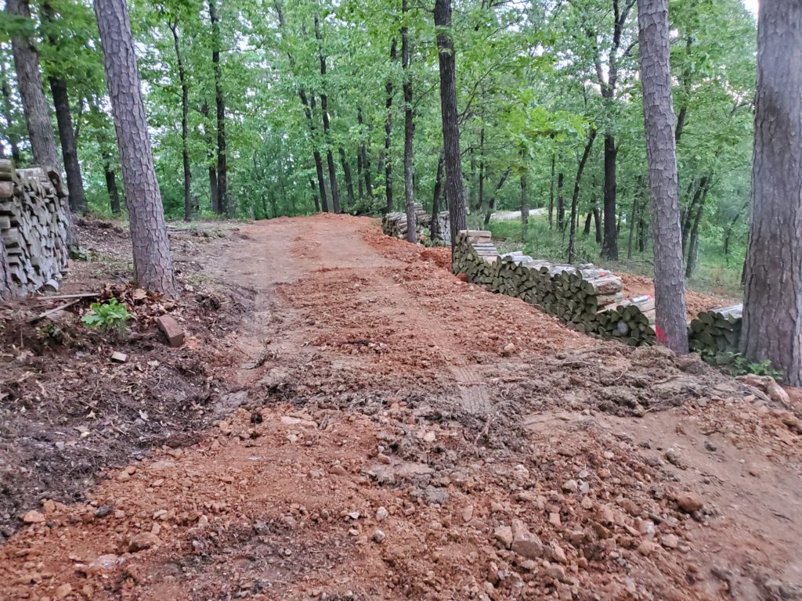
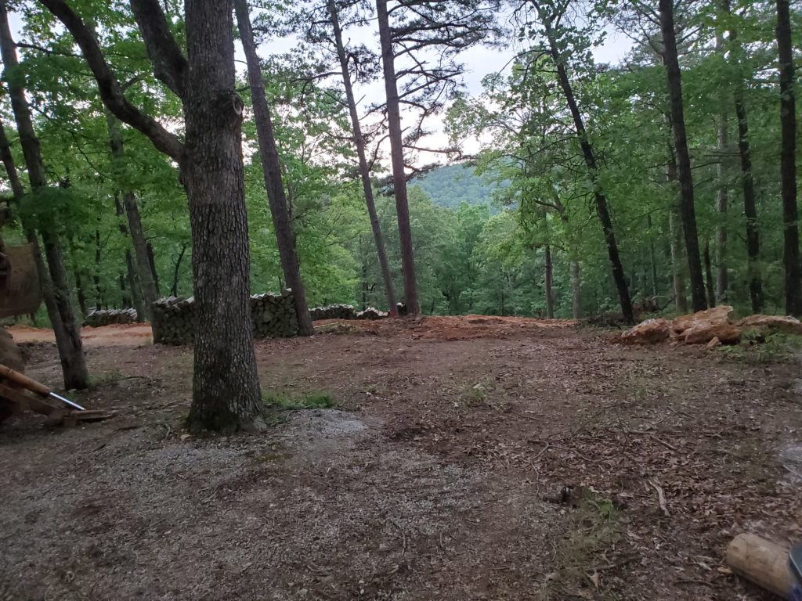
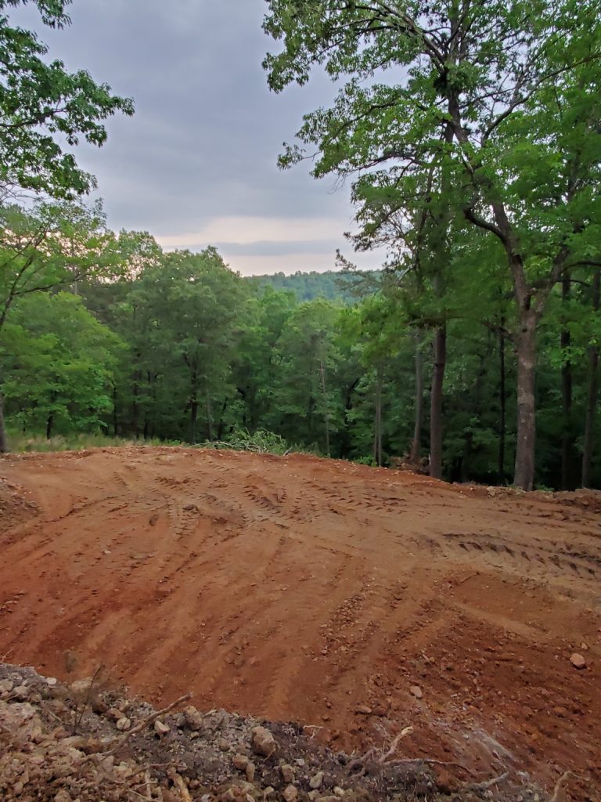
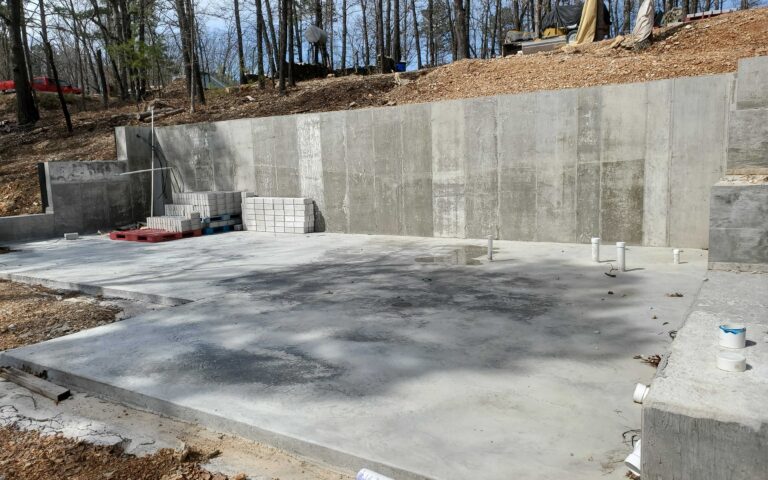
We can’t wait to see it all done.
Will miss seeing you all this year.