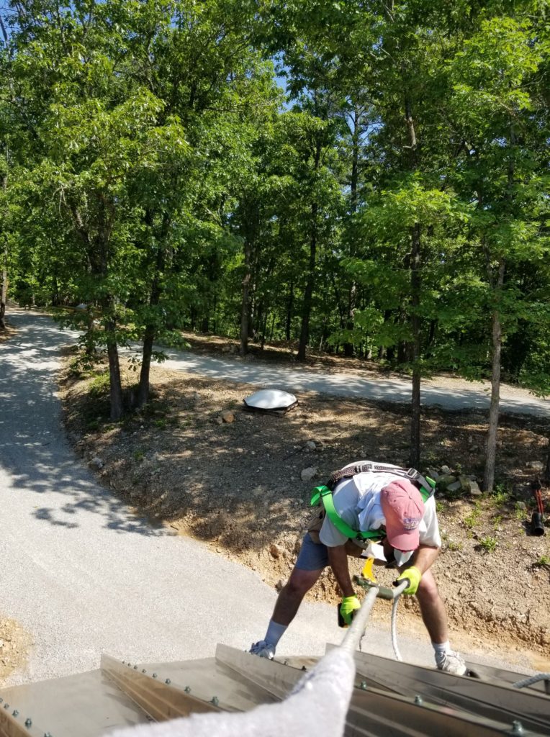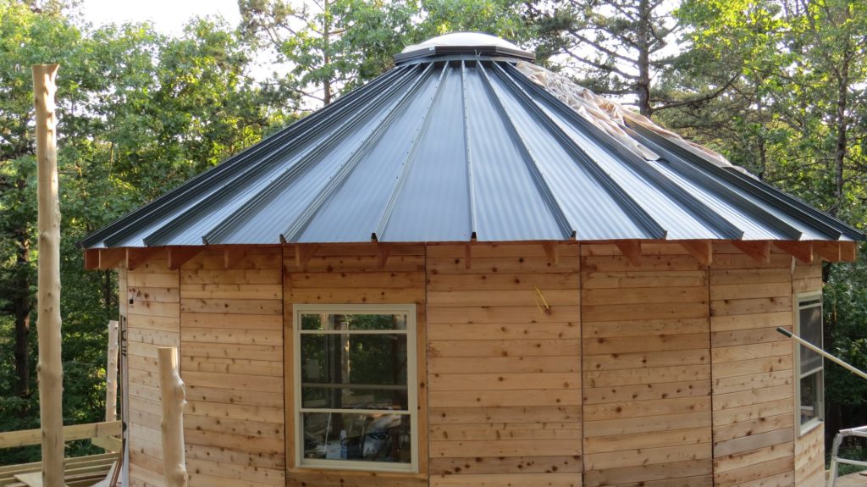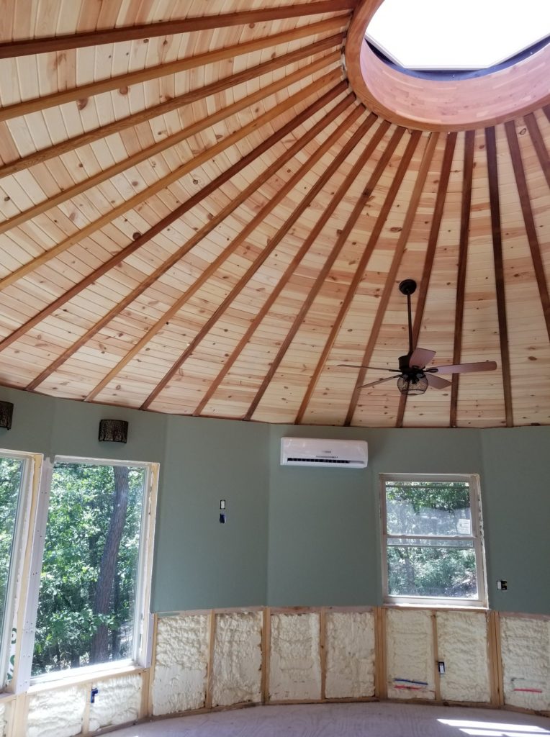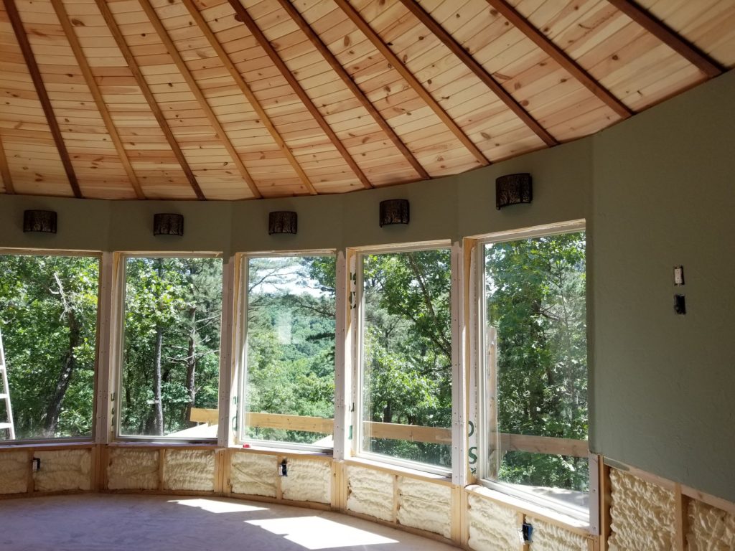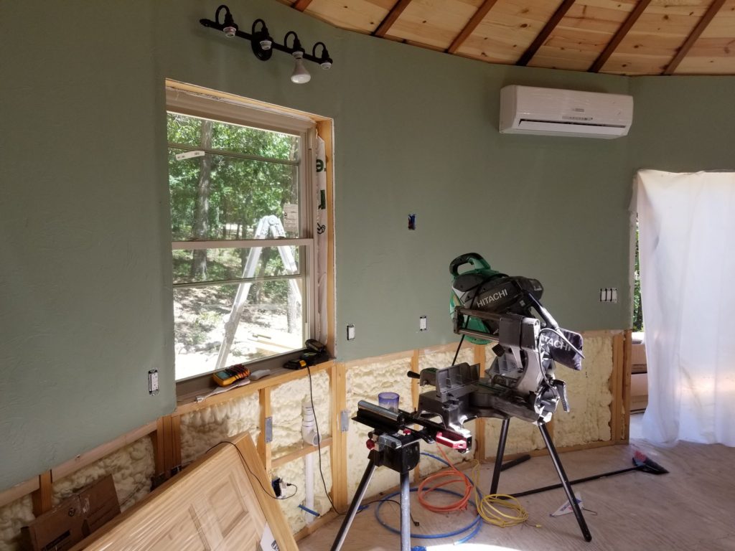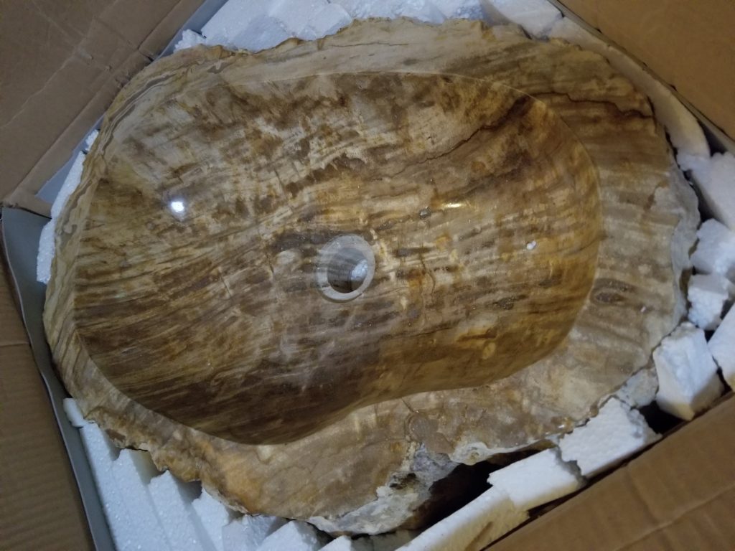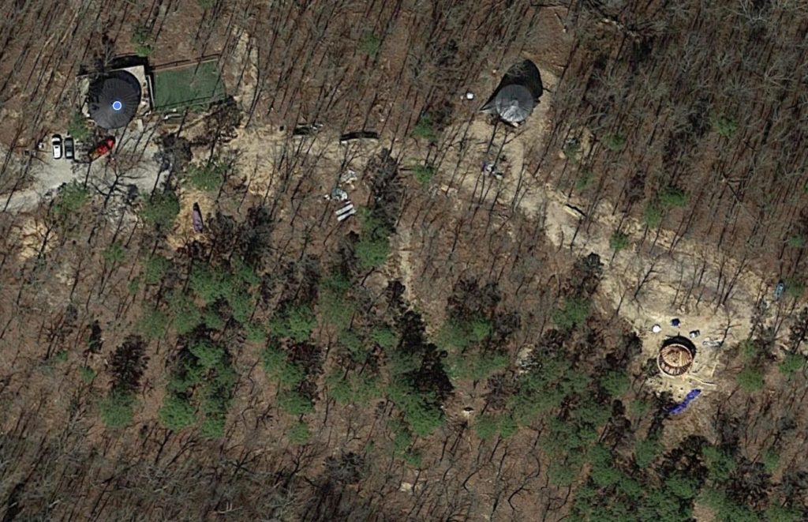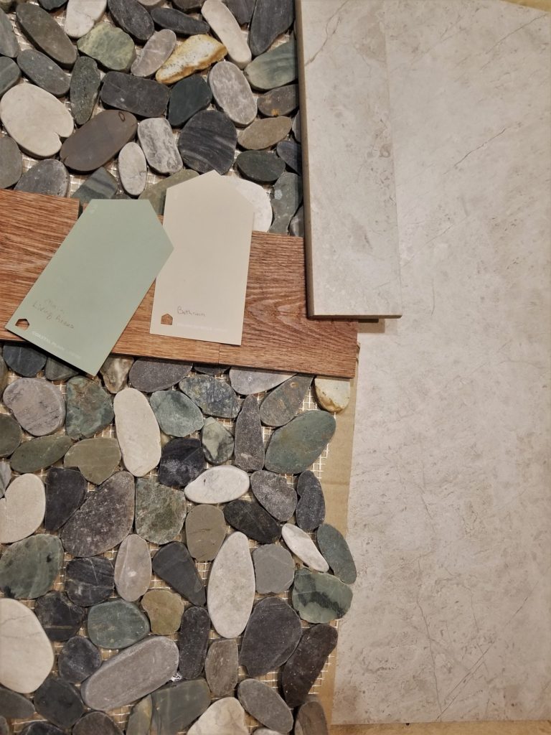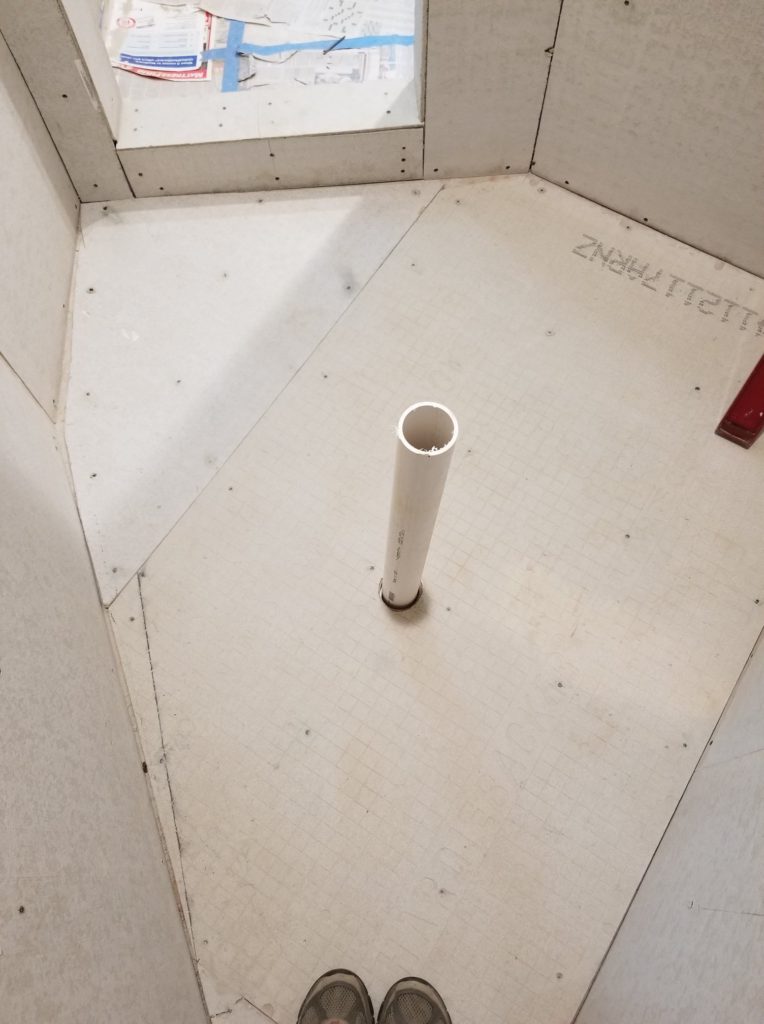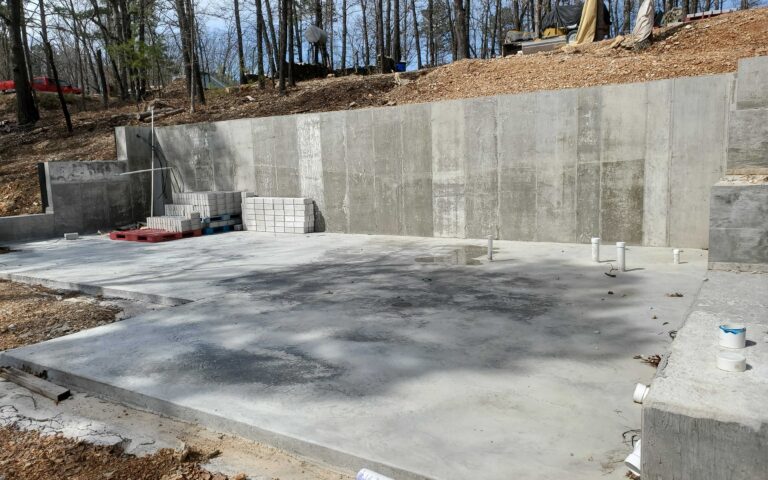We now have the roof on. It was quite difficult because my harness was made to catch you in the event of a fall. The clip was designed to be in the back. Notice the belt on my back to hold the harness together. We had to retrofit it backwards so we could repel down the roof and pre-drill the holes and then screw it down. In order to do this you had to support your weight with one arm while you worked with the other.
Skylight installed. I only cut my forearm once on the edge of the roof getting it to the top. #superglue
Interior after sheet rock, texture, paint, and fixtures.
Interior looking over the deck to the view.
Kitchen, Bar area, and front door.
This is a sink I found for the bathroom. It carved out of a petrified wood tree log. It is stunning.
This a google earth photo of our property. The far left is our current house. In the middle is Yurt 1 (tarp on the roof) and bottom right is Yurt 2 (the one we are working to finish first). If you look real close you can see us working on the roof.
These are the materials that we have chosen for the finish out. Flat pebble rock shower floor, tile for the shower walls, bathroom and living room paint colors and high-end vinyl flooring (no grout lines and looks just as good as wood due to a lot of variations in the planks).
View from the road with the circular drive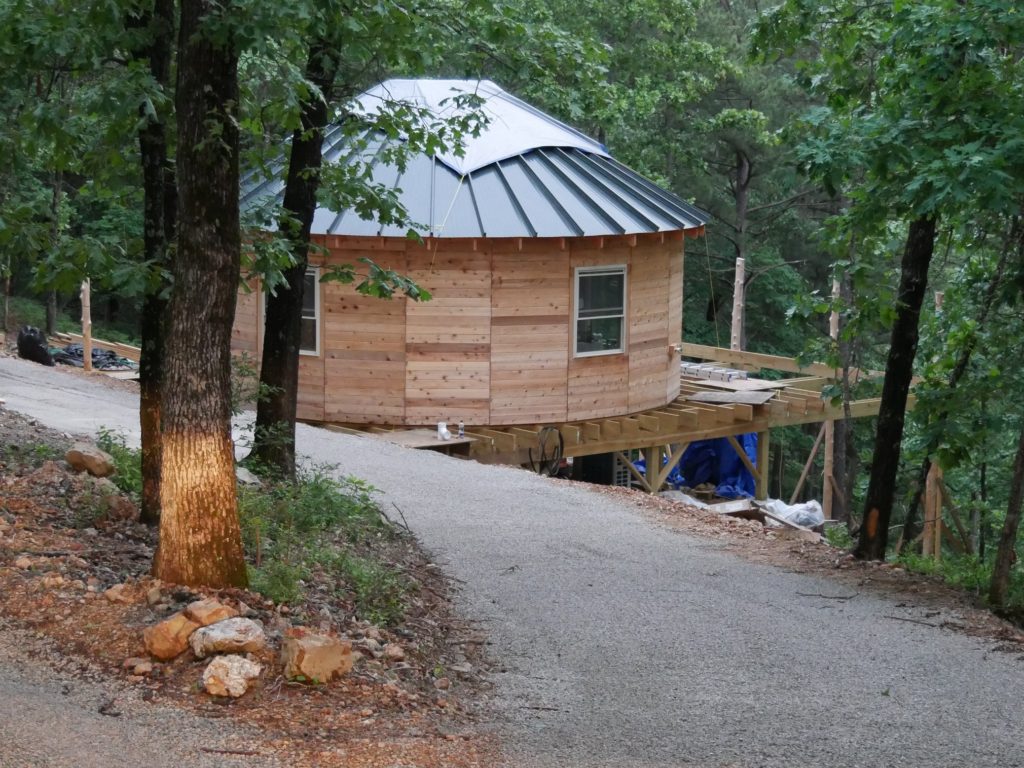
Walkin shower rocked.

